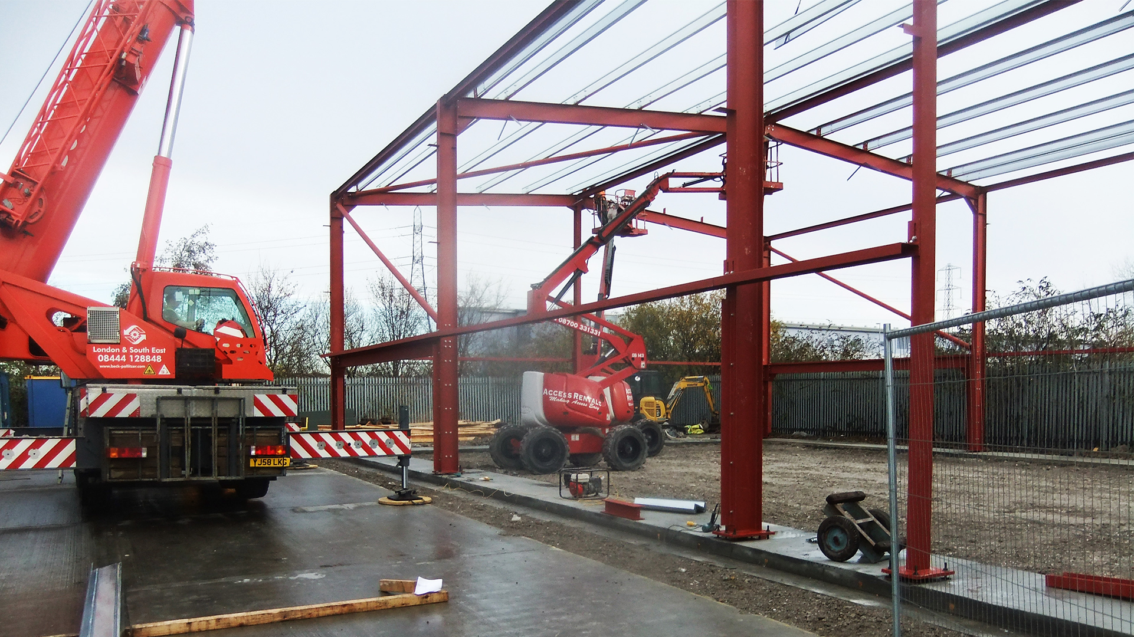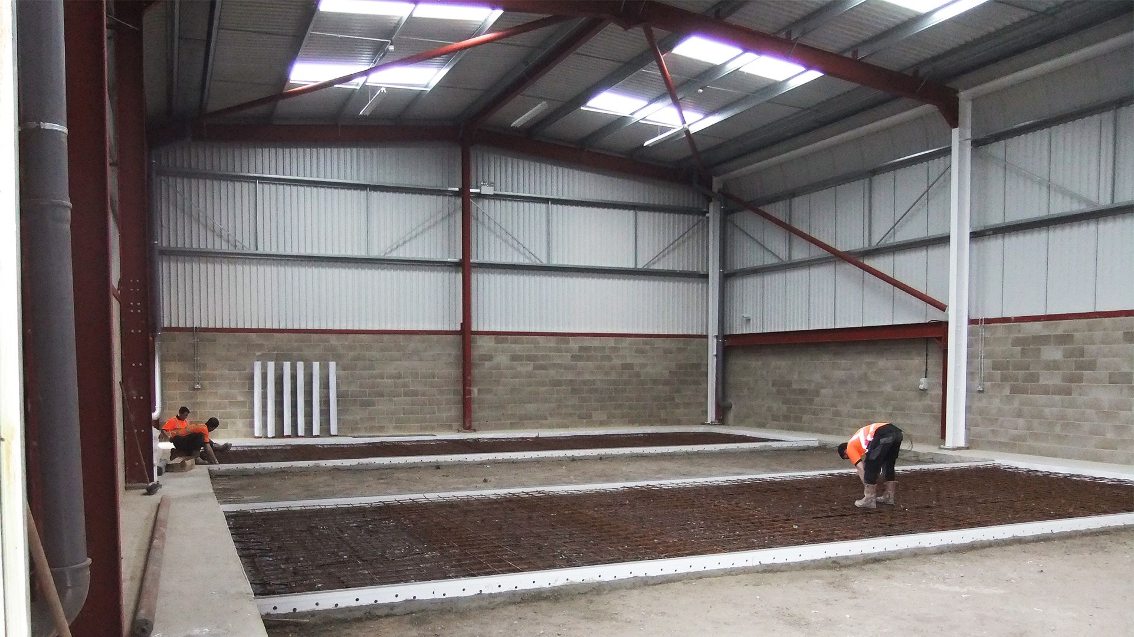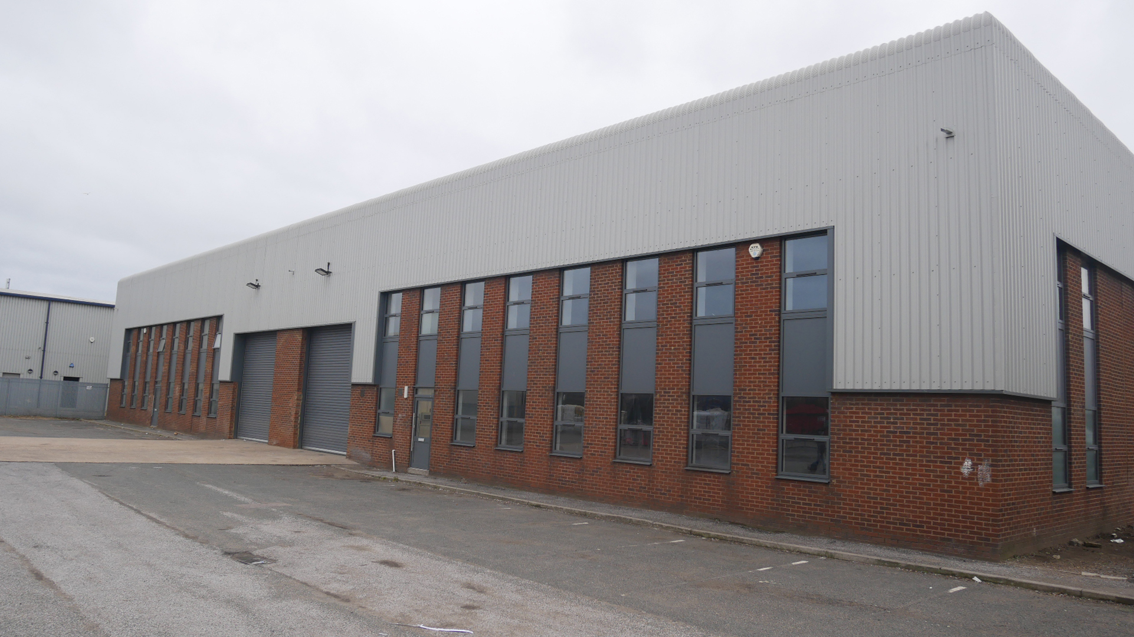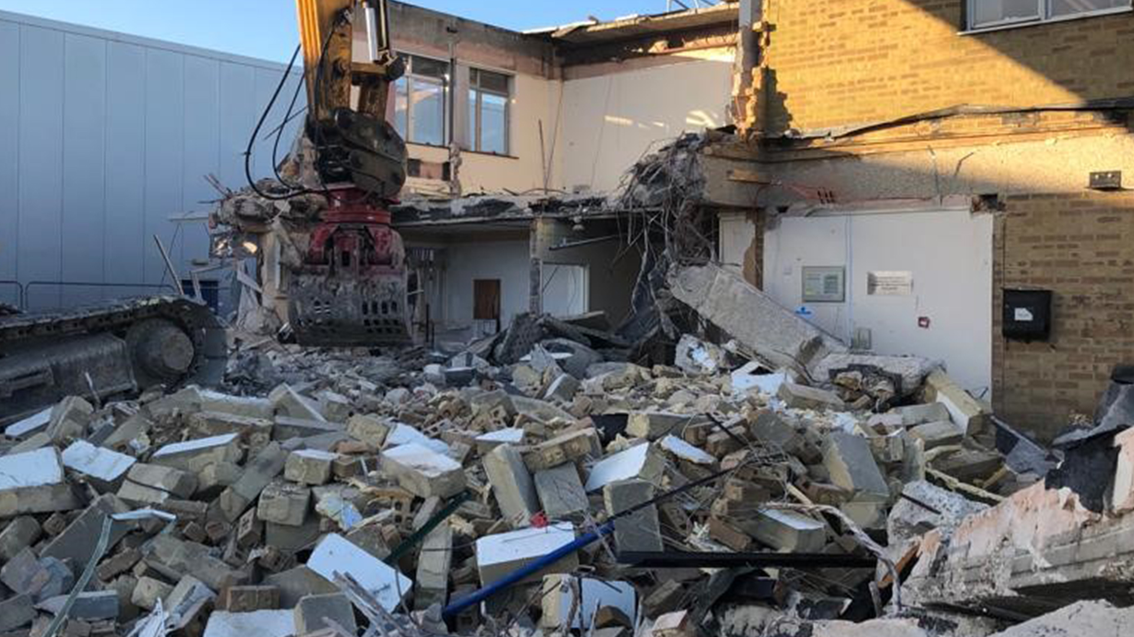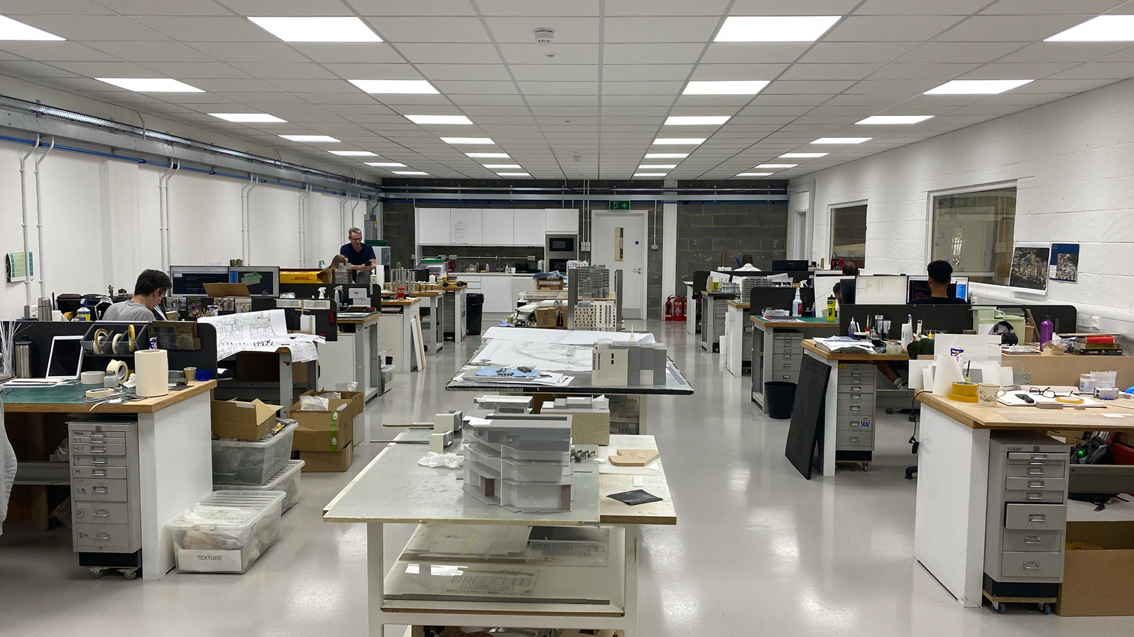Industrial
Burdens Warehouse
Burdens Warehouse
Burdens Warehouse Extension & Mezzanine
REEF employed H&V under a JCT Design and Build contract, to provide an extension to an
existing operational warehouse for Burdens Civils building merchants, with a footprint of
circa 35×25 metres on plan. Whilst carrying out this extension, we were also instructed
to extend the existing internal offices to the ground floor and provide a precast concrete
mezzanine to act as a heavy side storage area.
The existing unit remained fully operational with due consideration taken regarding
Burden employees and visiting members of the public. Works were closely coordinated
with the end-users, particularly when connecting the new offices and warehouse with
the existing ones. The project was successfully completed on time and within budget.
The works consisted of:
- External reinforced ring beam with power floated reinforced concrete slab
- Structural steel portal frame
- Profile sheet cladding walls and roof, including roof lights
- Fully automated roller shutters
- Steel fire exit doorsets
- Brickwork and blockwork cavity apron wall to the external perimeter
- Aco drainage across all doorways and French drainage to rear, including localised
drainage to serve external downpipes - Internal high bay lighting to the warehouse, including 3 phase power supply to roller
shutters - Fire alarm installation to warehouse and new offices
- New precast concrete beam and block mezzanine, including topping screed
- New suspended ceilings, partitions, floor finishes and dry lined walls to form extended
offices - New aluminium windows and doors introduced into existing warehouse walls
- Extending existing heating system to new offices
- Full decorations throughout, including intumescent paintwork to steelwork

