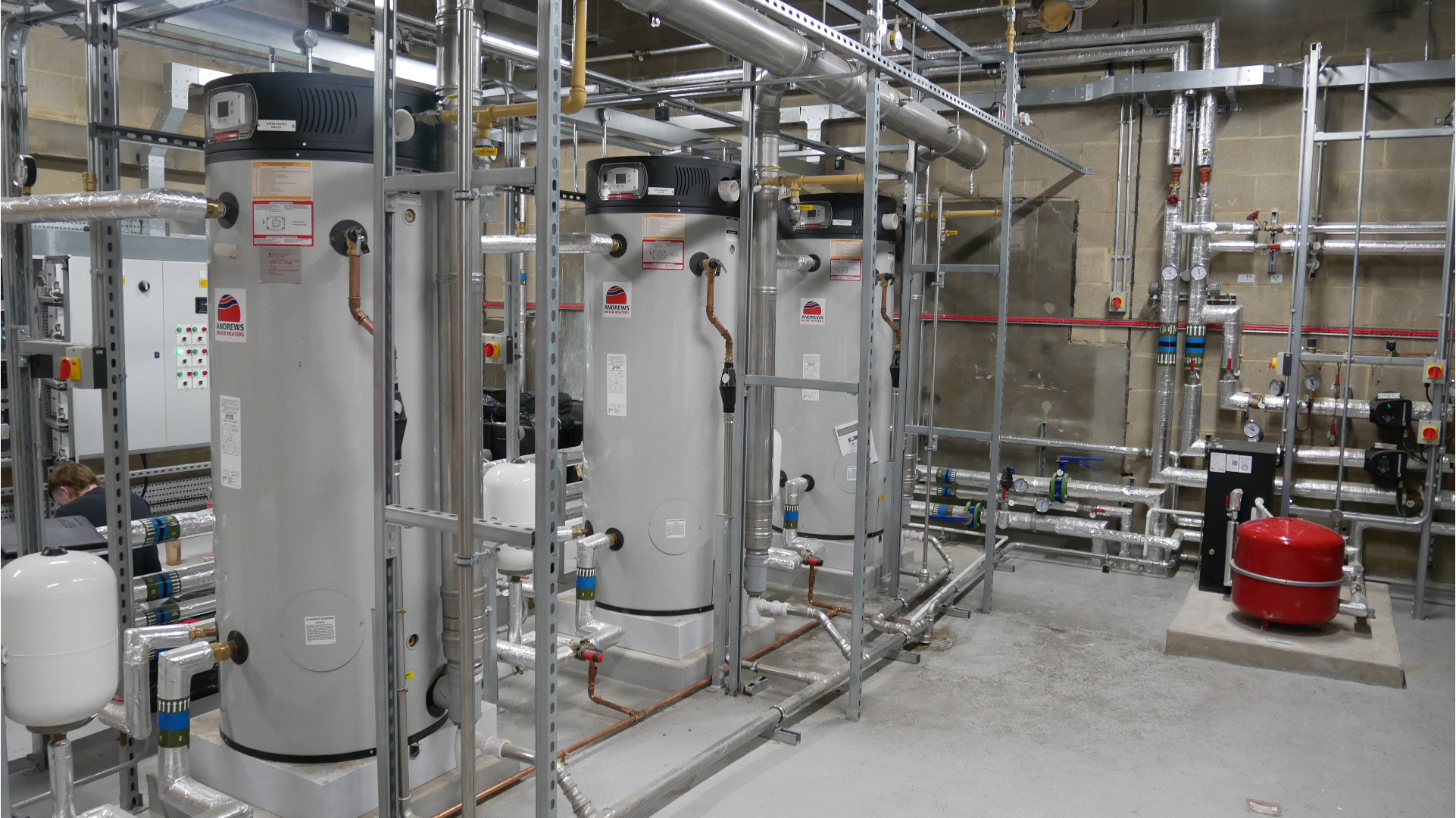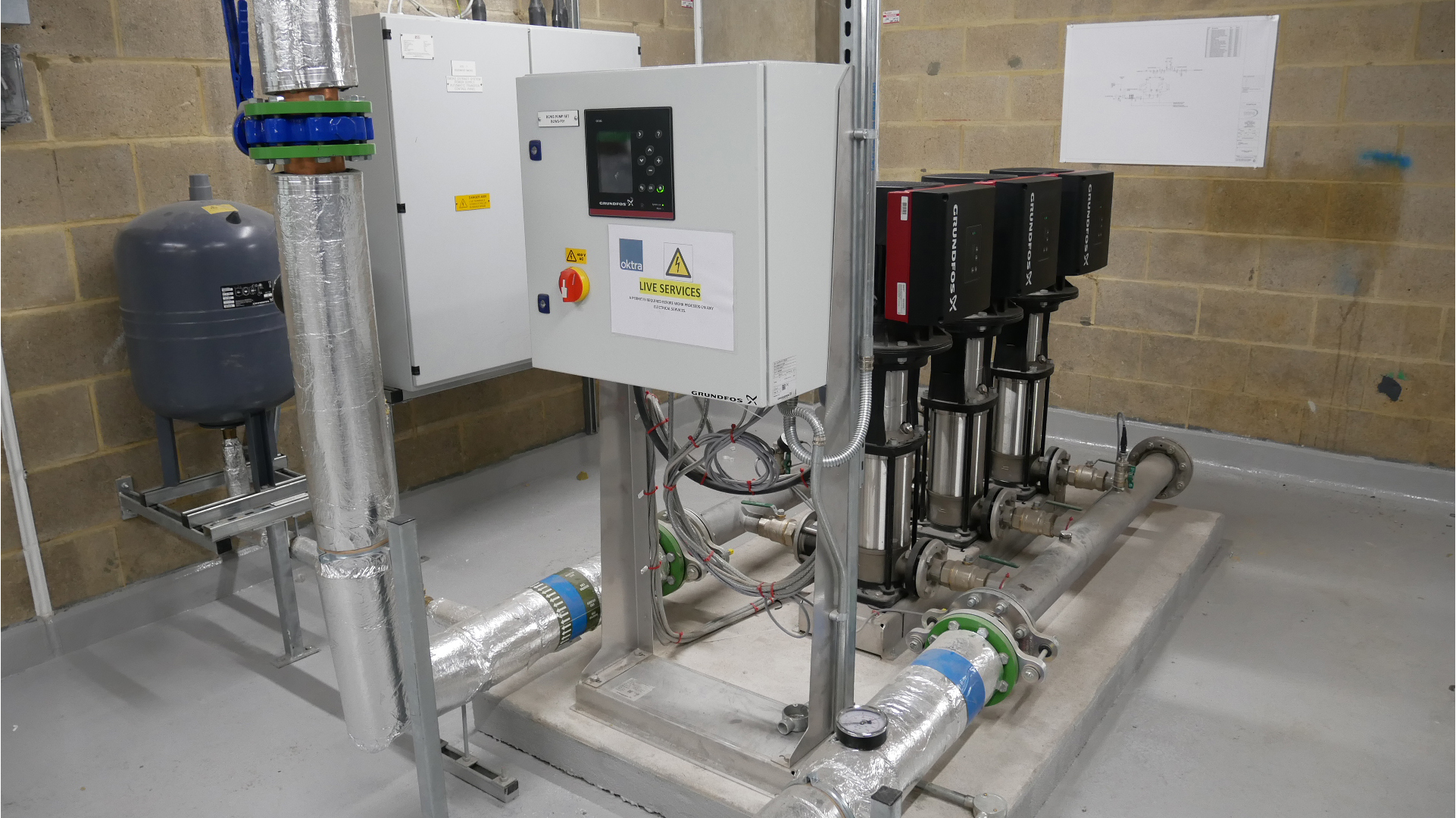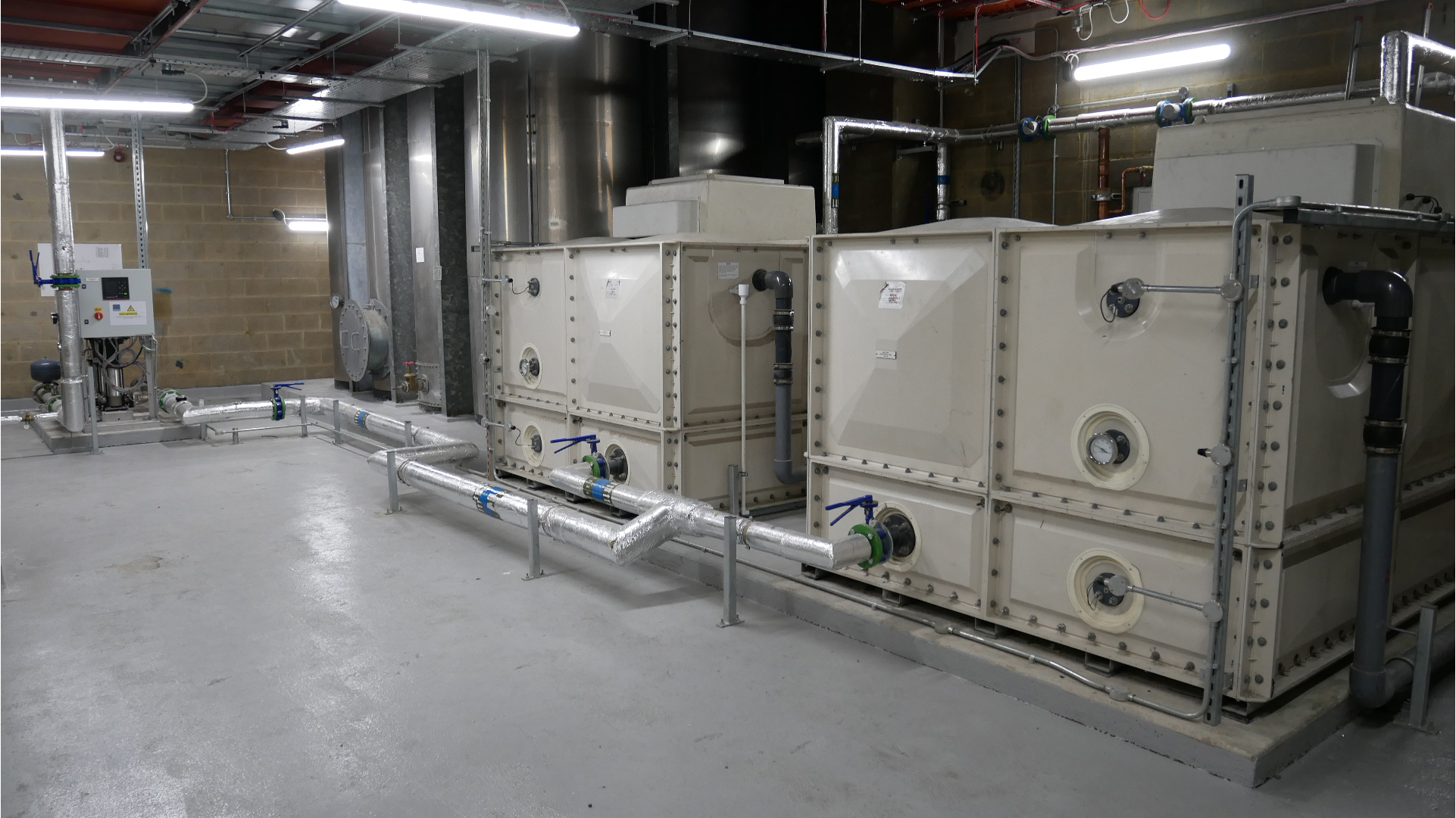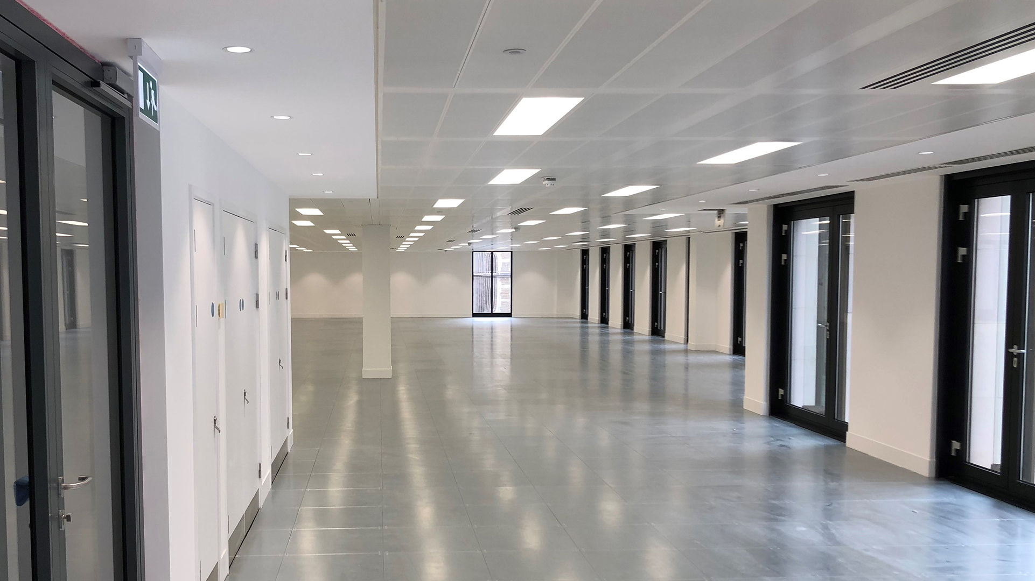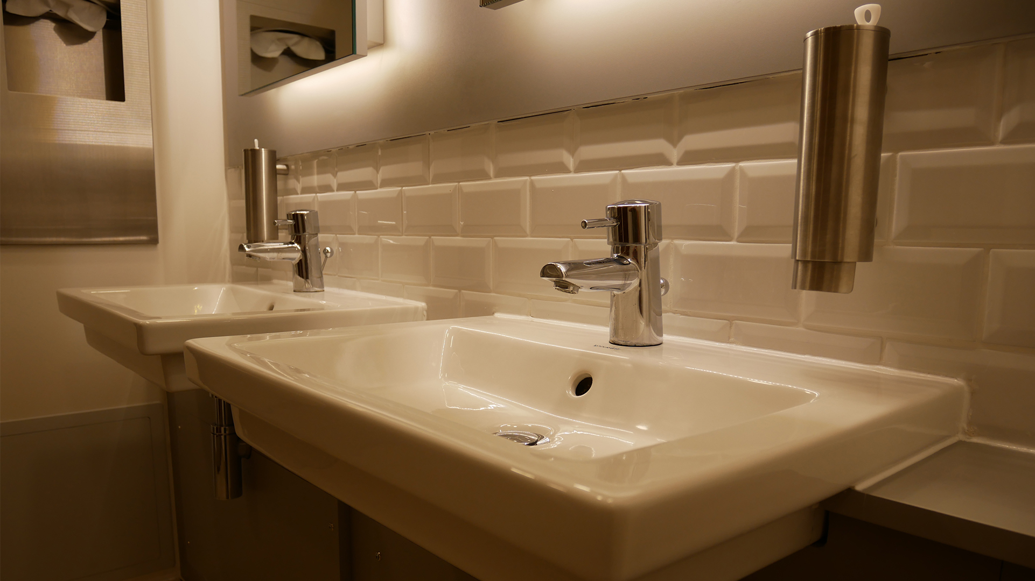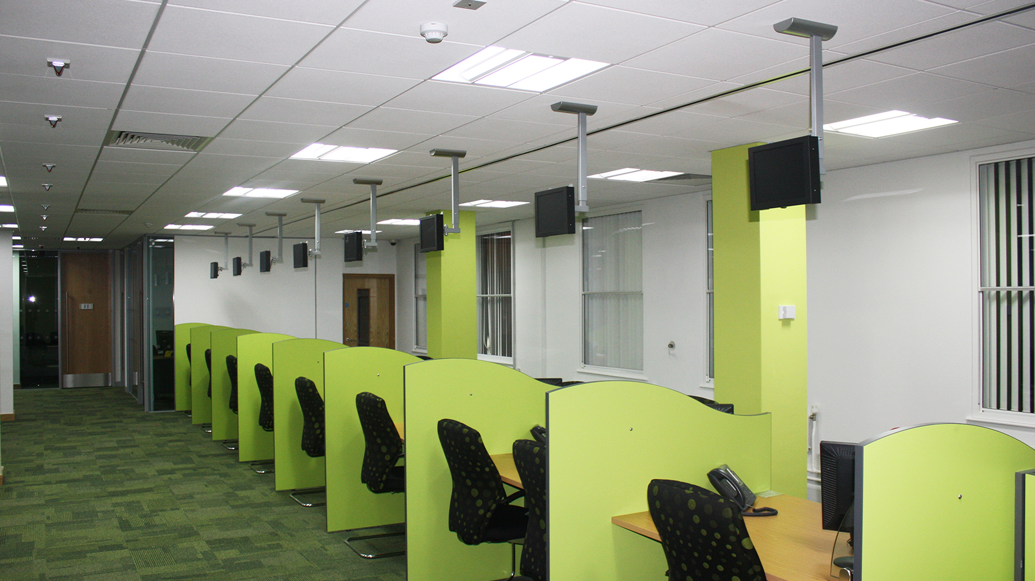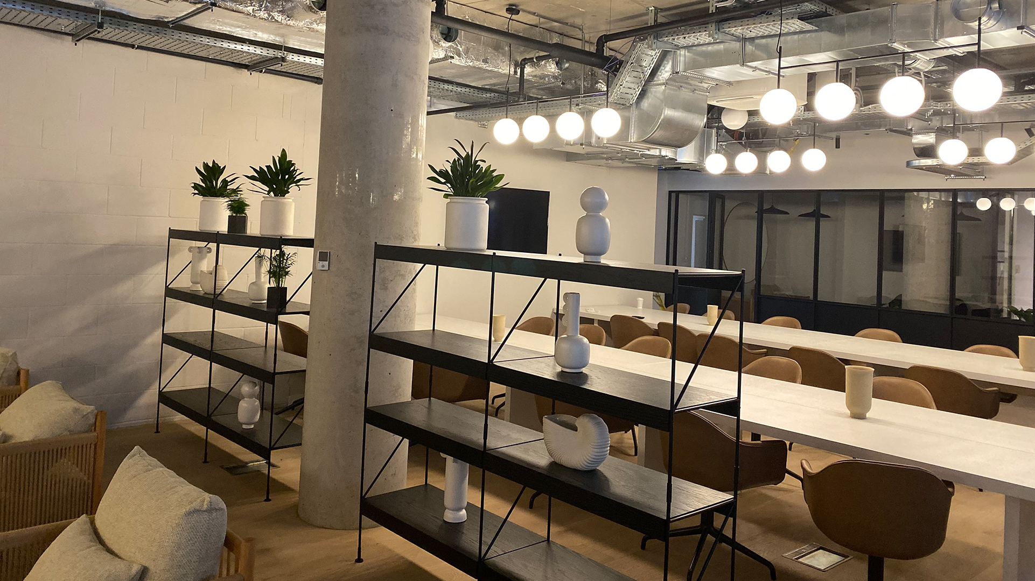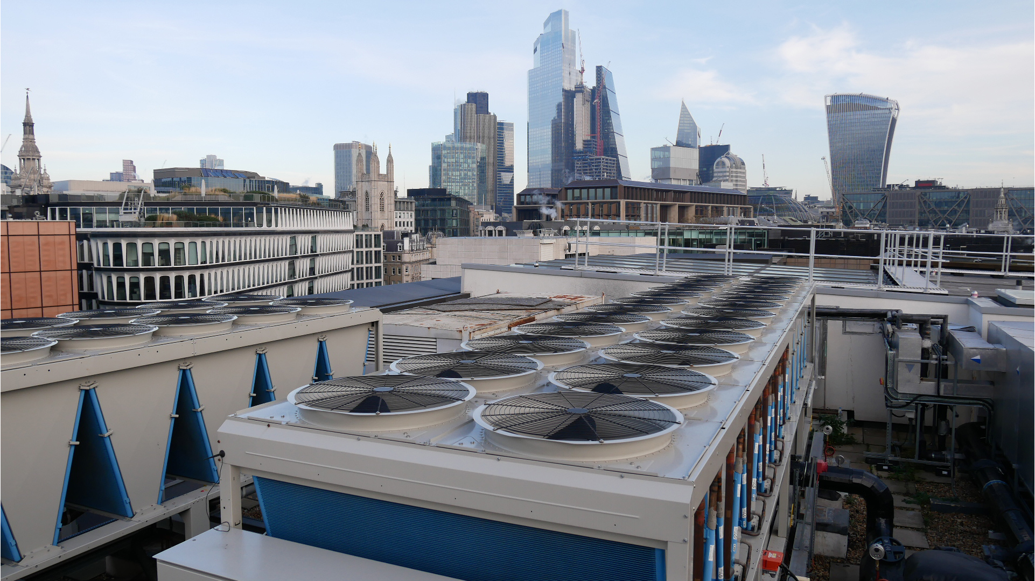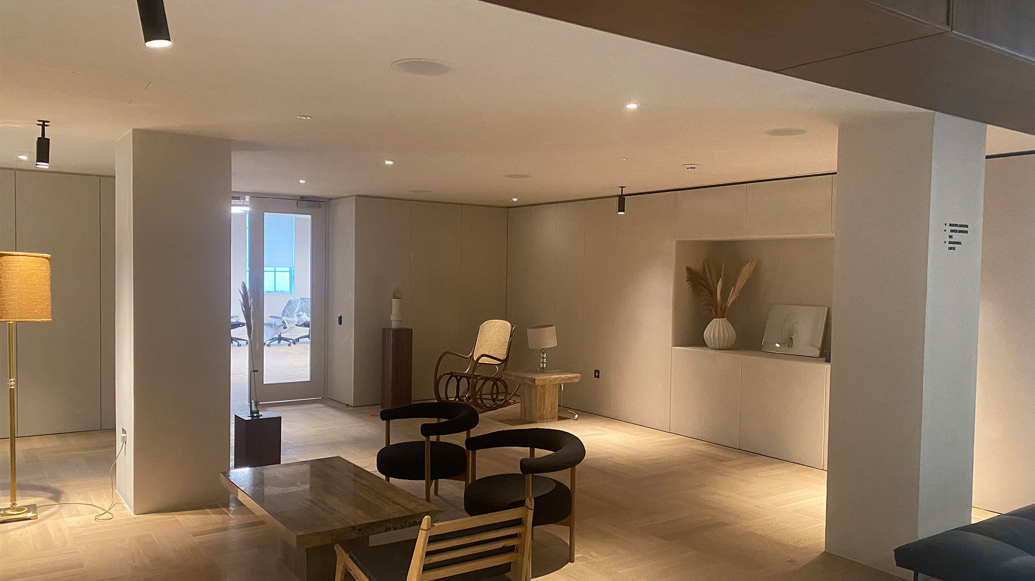Offices
1 Portsoken Street
1 Portsoken Street
LTHW Heating and Domestic Water Plant
This project included the full ‘Design and Build’ of brand new LTHW heating and domestic water plant services to the toilet cores of a fully refurbished 10 storey office building in the heart of the City of London.
The initial 26-week design period was utilised for feasibility studies/design proposals, plant and distribution calculations, including technical submissions and schematic/distribution drawings for approval/sign off by the MEP Consulting Engineers. Working closely with all parties, the design changed and progressed from the initial client liaison and continuously throughout the project.
This was a sub-contract project working alongside other M&E contractors and under the instruction of a Principal Contractor. Close management, coordination and programming with all parties was continuously vital for the successful completion of this project.
The works consisted of:
Domestics
- Extension of MCWS from meter to new BCWS storage tanks
- BCWS storage tanks and duty/ assist/standby pumpset
- Gas fired HWS plant and flues
- HWS recirculation pumps
- Category-5 Packaged CWS booster and external bib-taps
- Copper piped services
- Supply and installation of new sanitaryware
- 137no concealed wall hung WC
- 153no WHB with TMVs
- 153no Sensorflow taps
- 17no cleaners sinks
- 31no concealed shower facility including trays/screens
- 1no DDA shower
- 11no DDA WC’s
- 1no kitchenette
- Metered future use supplies for Retail Units 1-3
Drainage SVP & RWP
- New pre-assembly Saint-Gobain cast iron SVP stacks
- uPVC waste floats for sanitaryware
- Repair existing retain cast iron RWP
LTHW Heating
- Gas fired boiler plant and flues
- Pressurisation and expansion plant
- Dirt separation plant
- Run/standby distribution pumps
- Steel piped services
- 52no pressed steel panel radiators with TRVs
- 6no trench heating coils with individual zonal control
Natural Gas
- Extension of steel gas service from Ground Floor meter to L9 Plant Room
- Plant energy metering
- Metered future use supplies for Retail Unit 1

