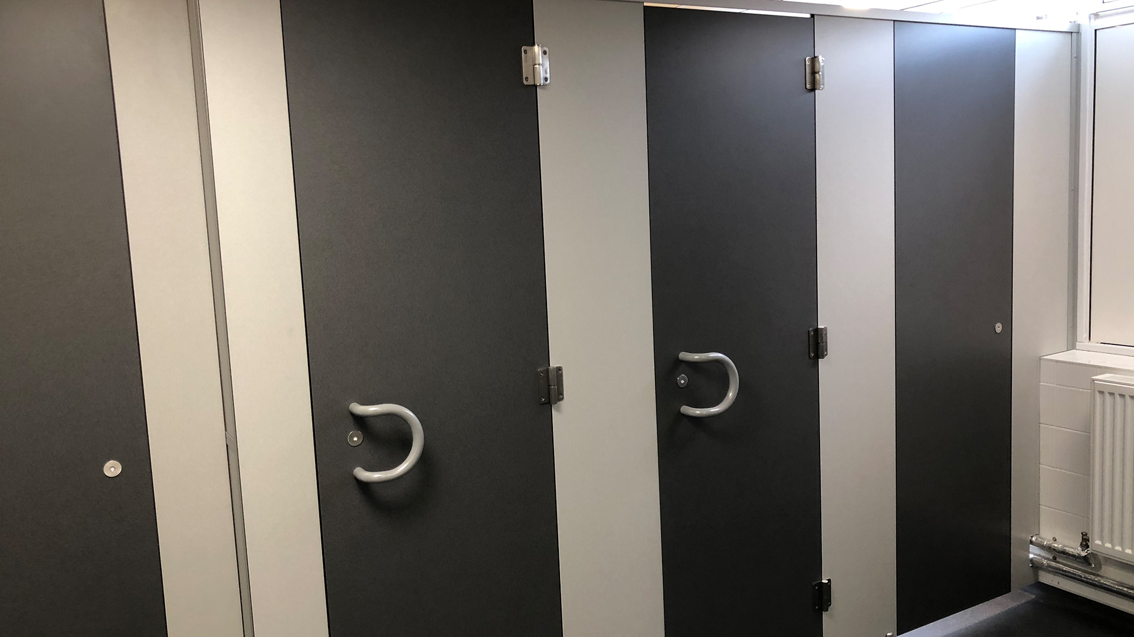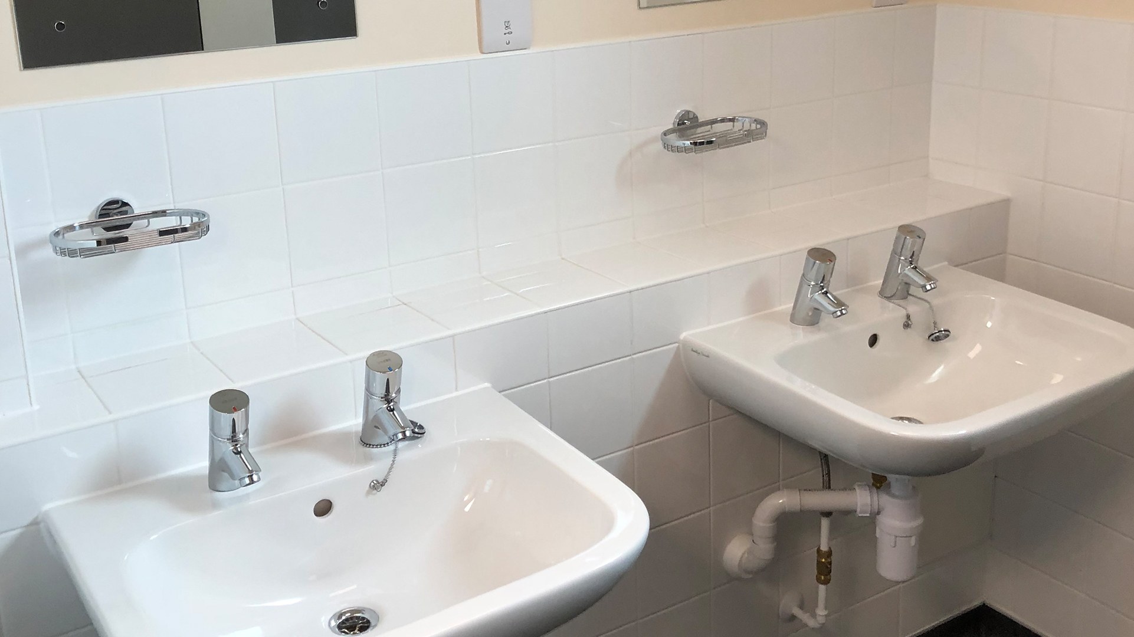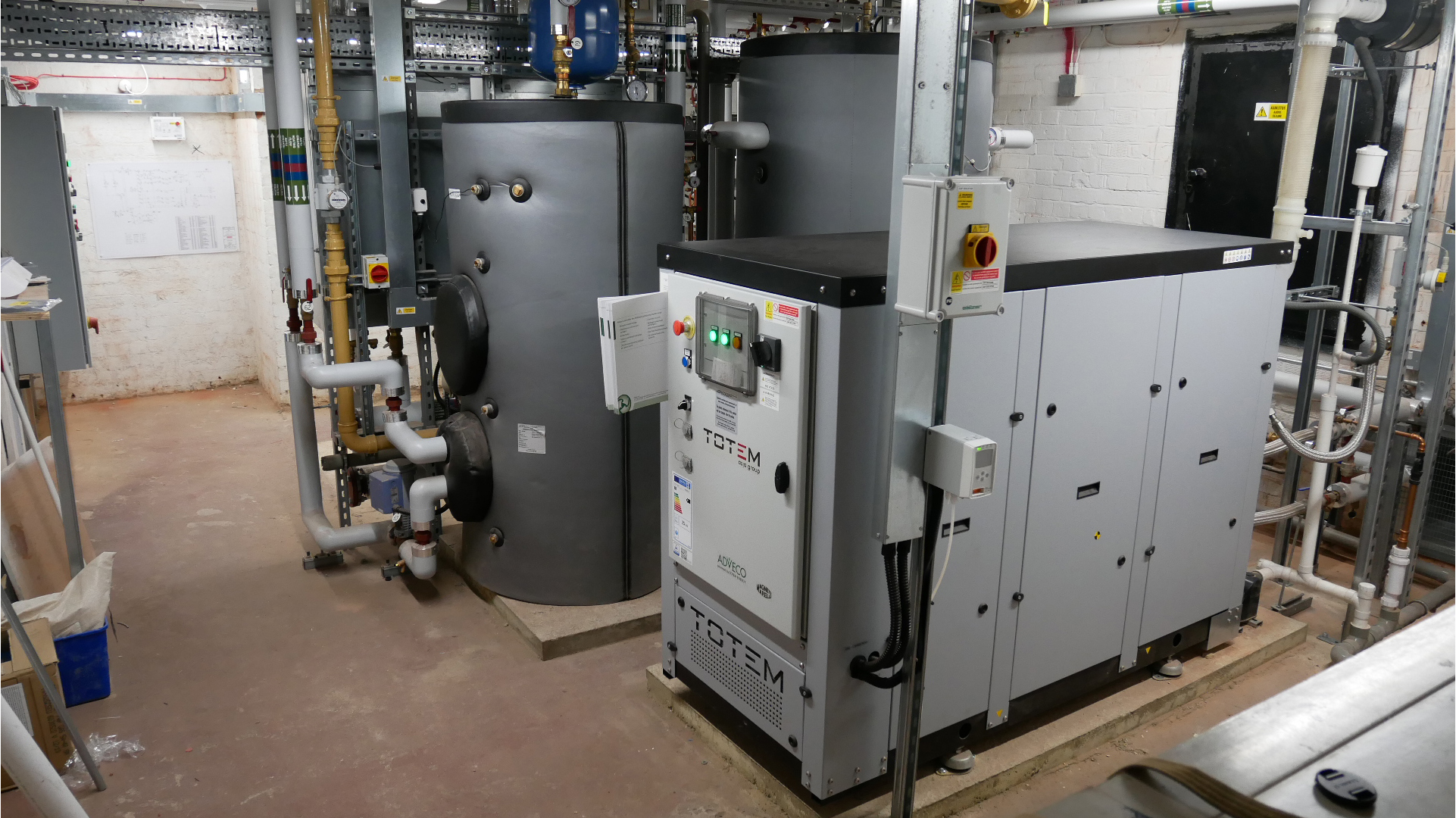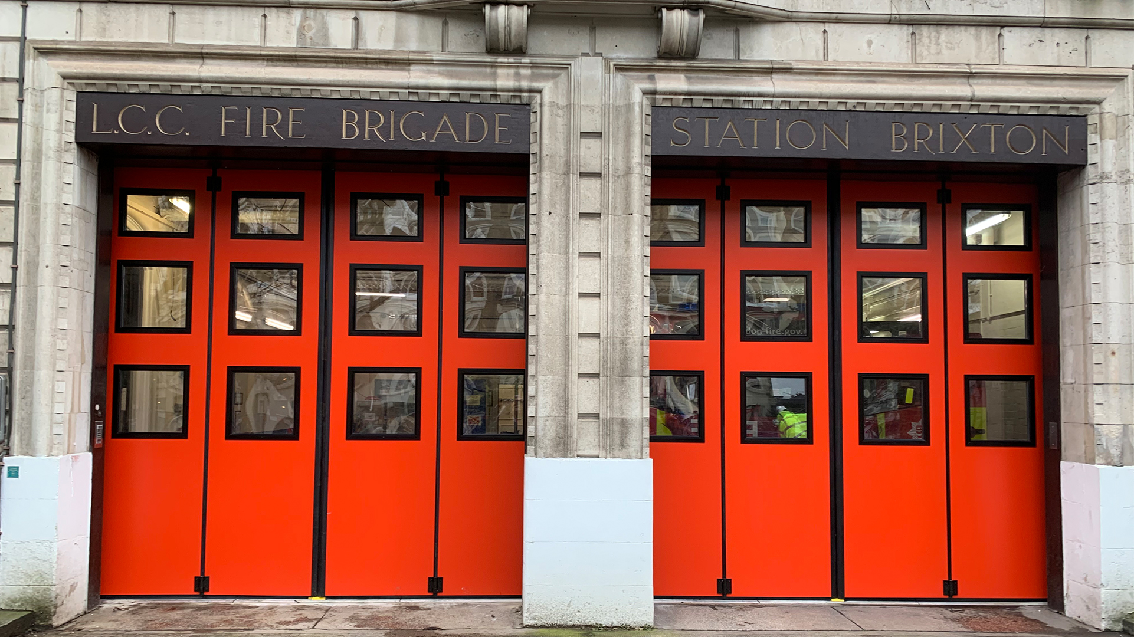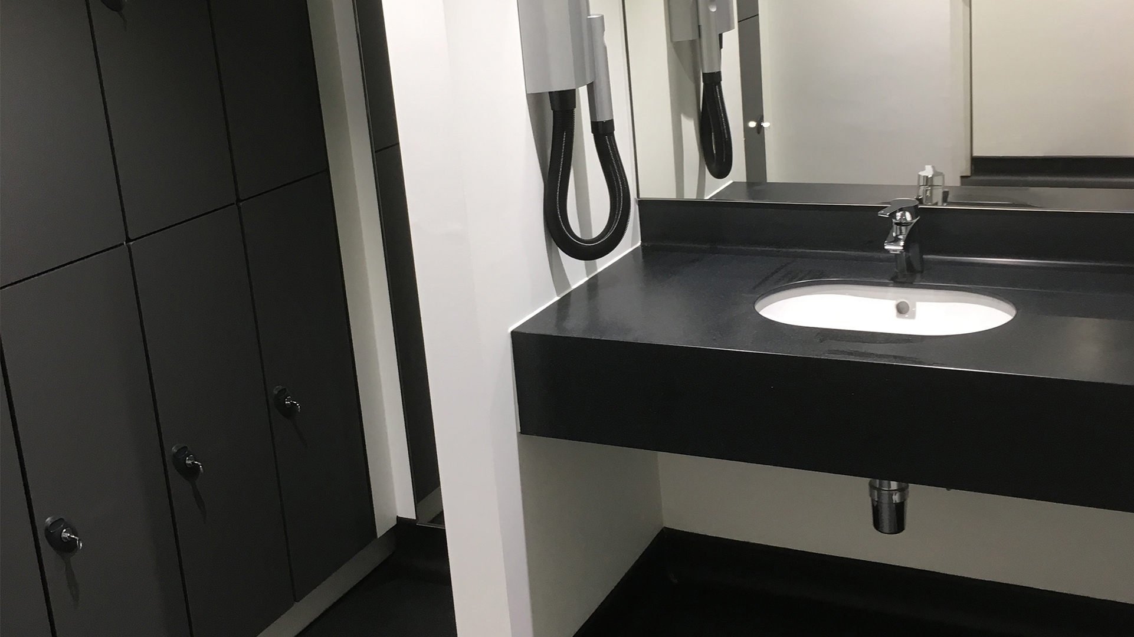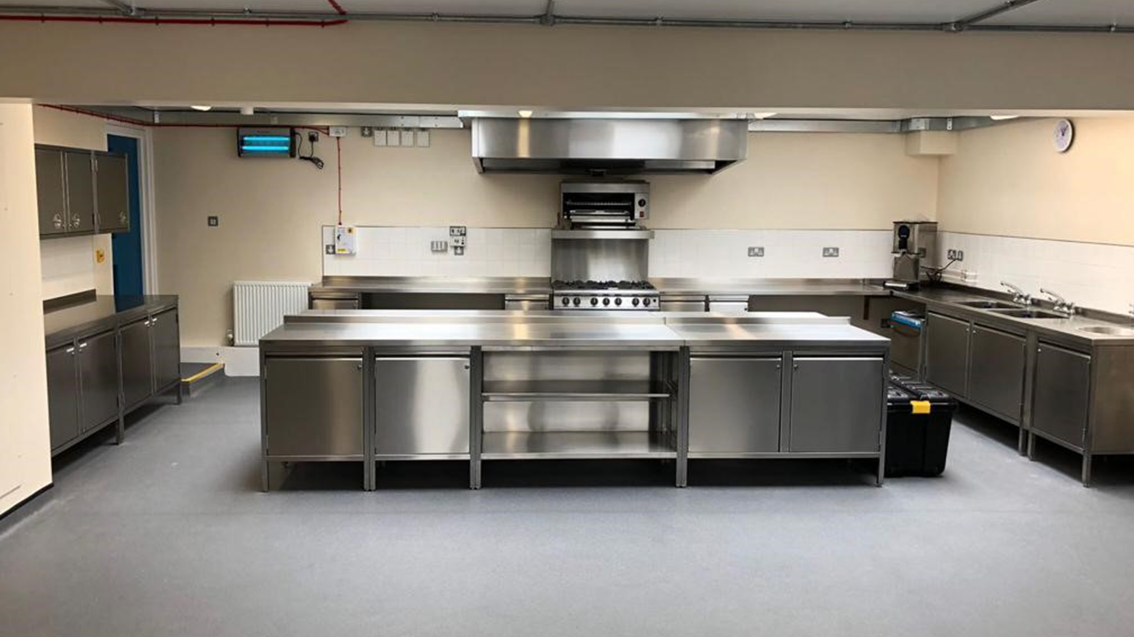Emergency Services
Croydon Fire Station
Croydon Fire Station
Shower and WC Refurbishment
We were employed by LFB to reconfigure and fit-out WCs and showers to 3 floors in an operational occupied station/offices.
Part of the works included structural alterations to reconfigure the existing layout. A temporary WC/shower block complete with all services and a linked covered walkway was installed to the appliance yard whilst the works were carried out.
The works consisted of:
- Installation of temporary shower/WC blocks
- Complete strip out and minor structural alterations
- Underground drainage alterations
- New sanitaryware throughout
- New vinyl floor finishes and tiled wall finishes
- New suspended ceilings and window bulkheads
- Renewal of entrance doors
- Shower/WC cubicles
- Impey wall and floor membrane installation
- Renewal of localised services including new lighting, radiator renewals, extract units, hot and cold water supplies, heat recovery ventilation, drainage, shaver points and associated electrical installations
Client:
London Fire Brigade
Consultant:
Aecom
Value:
£267,000
Programme:
16 weeks

