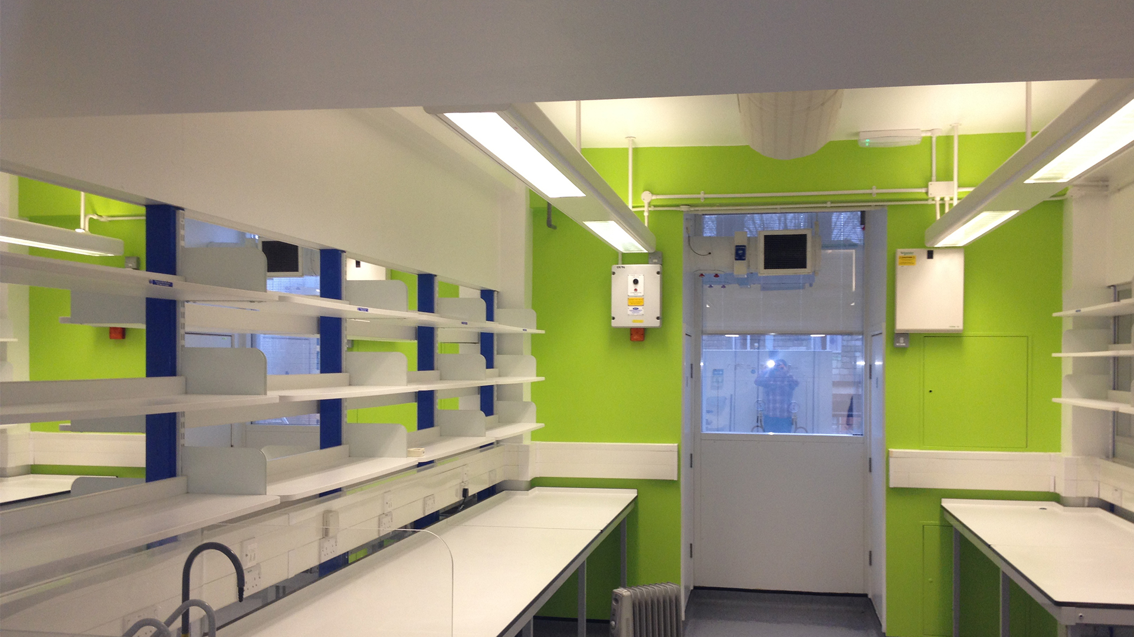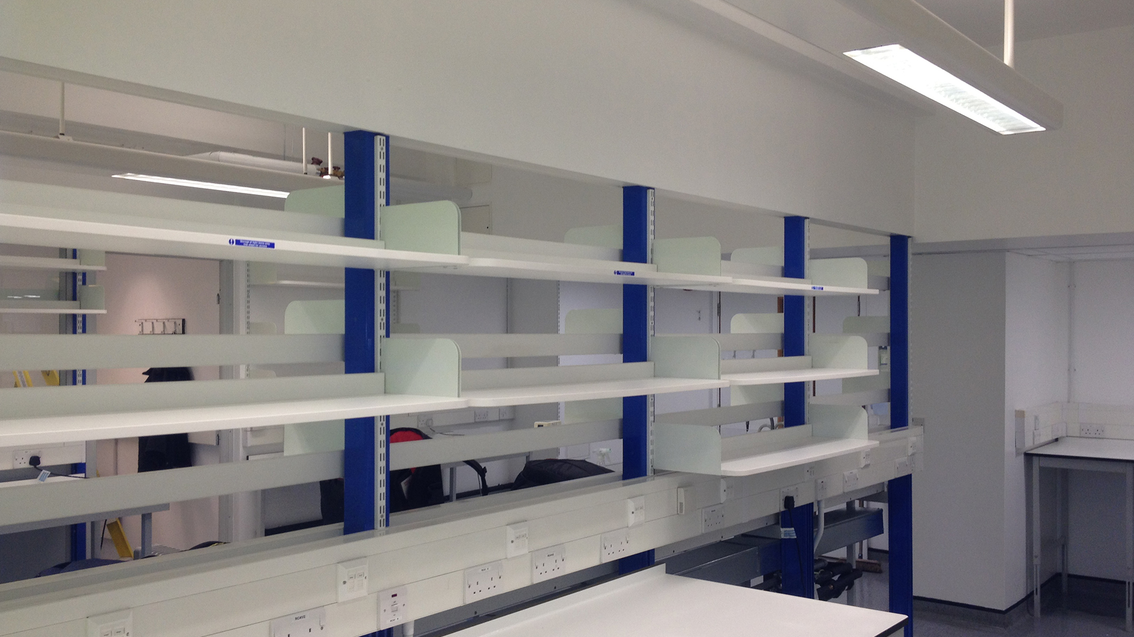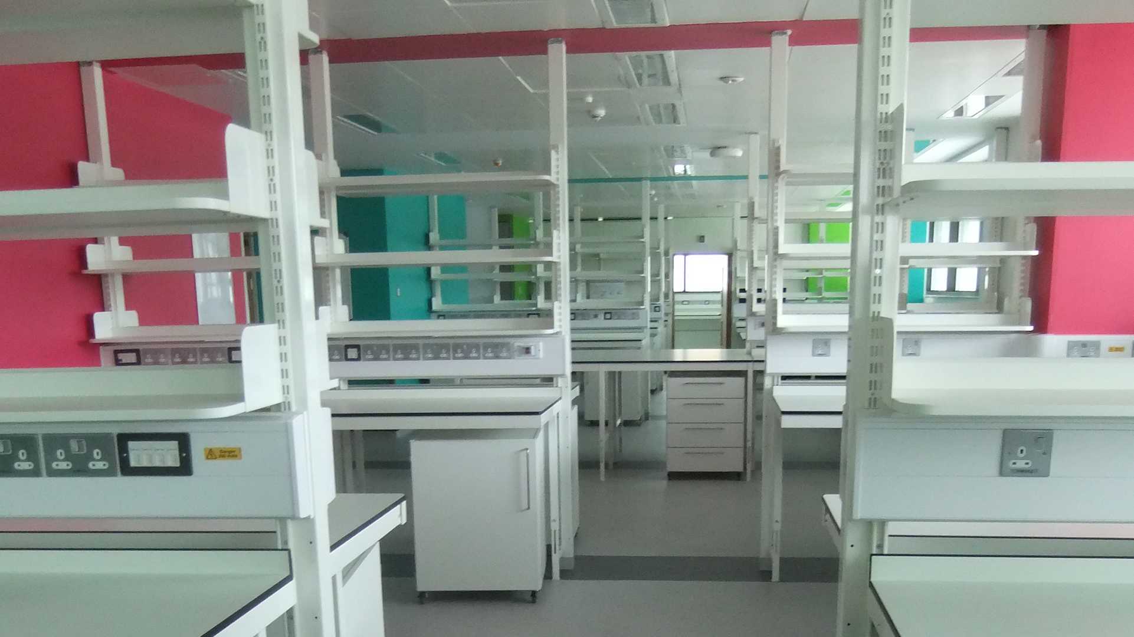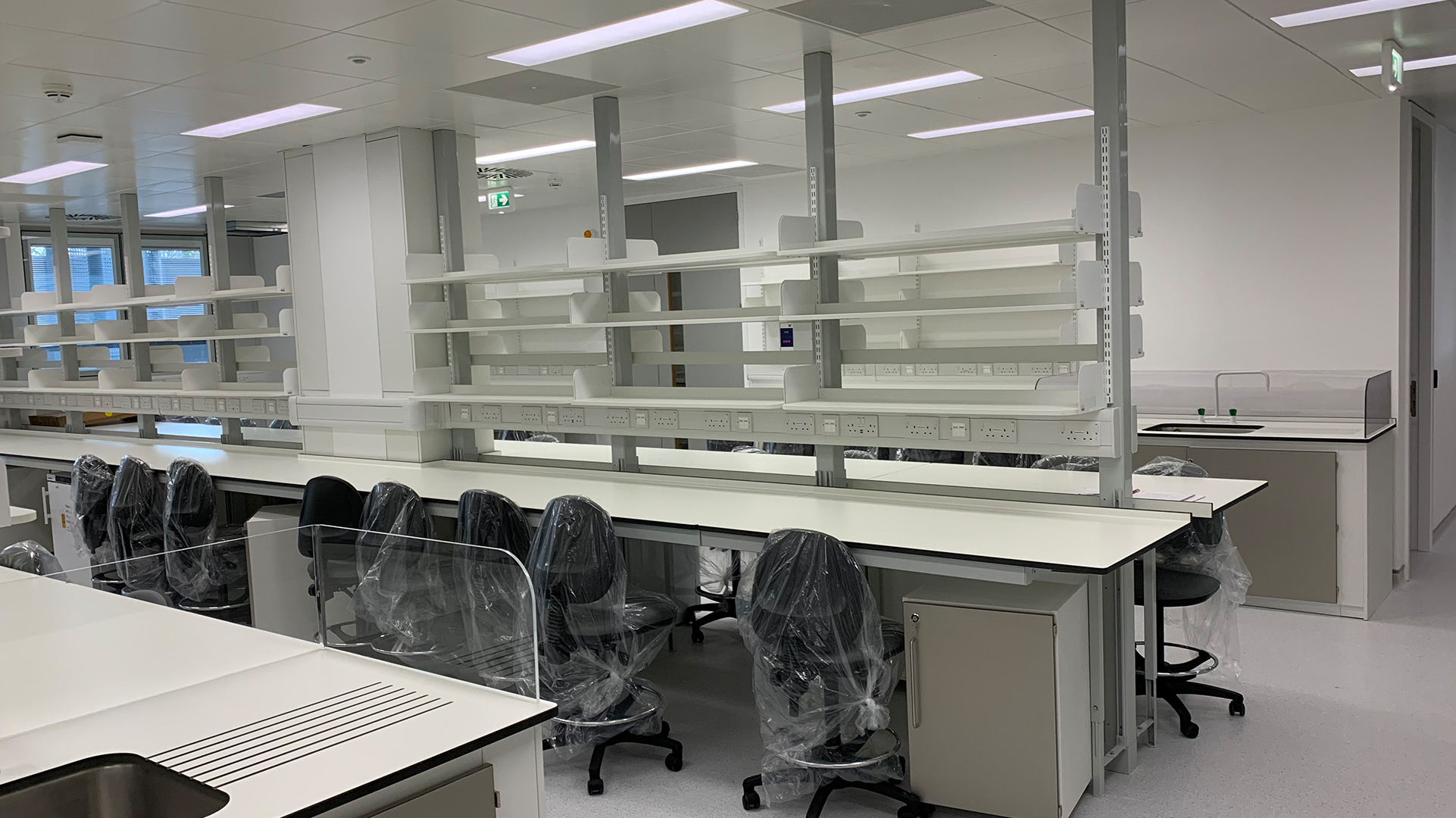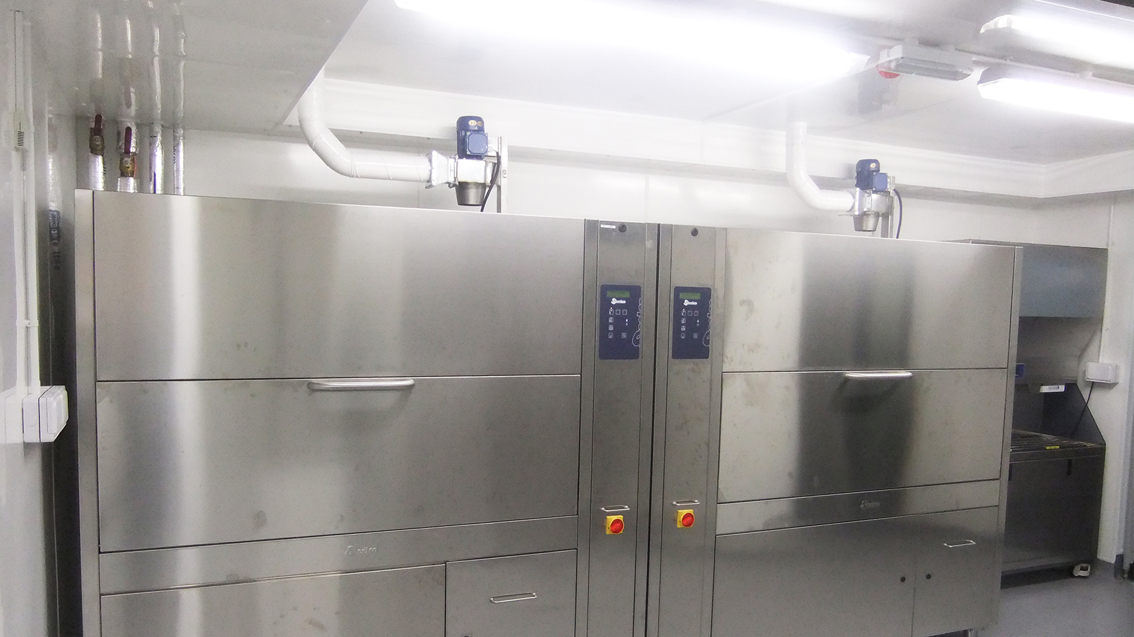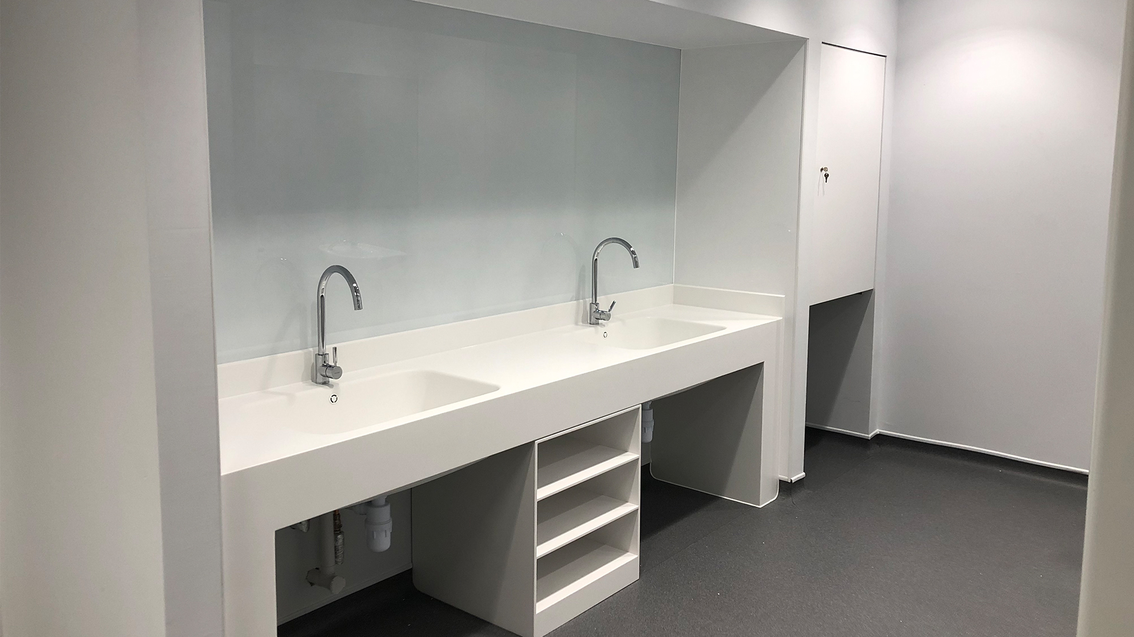Pharmaceutical & Research
ICR TPU
ICR TPU
Institute of Cancer Research Tumour Profiling Unit
The Tumour Profiling Unit consisted of the upgrade and conversion of two laboratory suites to accommodate the research teams change in use.
The change in space was minimal with only minor modifications required to the laboratories but the scientific equipment to be located in the space required an upgrade of the HVAC systems.
The external 4th floor terrace garden was modified, and partial sections of this space were converted into an external plant compound.
A new structural steel support frame was installed with two air-cooled chillers sited thereon. The plant was then enveloped within a louvred enclosure and acoustically treated.
A new chilled water circuit was installed from these chillers to a new bulkhead mounted fan coil unit where cooling was provided to the space via a series of fabric diffusers.
Upon completion of all installation works, the systems were fully tested, commissioned and handed over on time and within budget.
In addition to the chilled water system the following additional works were undertaken:
- New TREND BMS system
- Modifications to existing supply and extract ventilation
- Modifications to the existing LTHW systems
- Installation of new sub mains to chillers from essential distribution
- Modifications to small power and lighting

